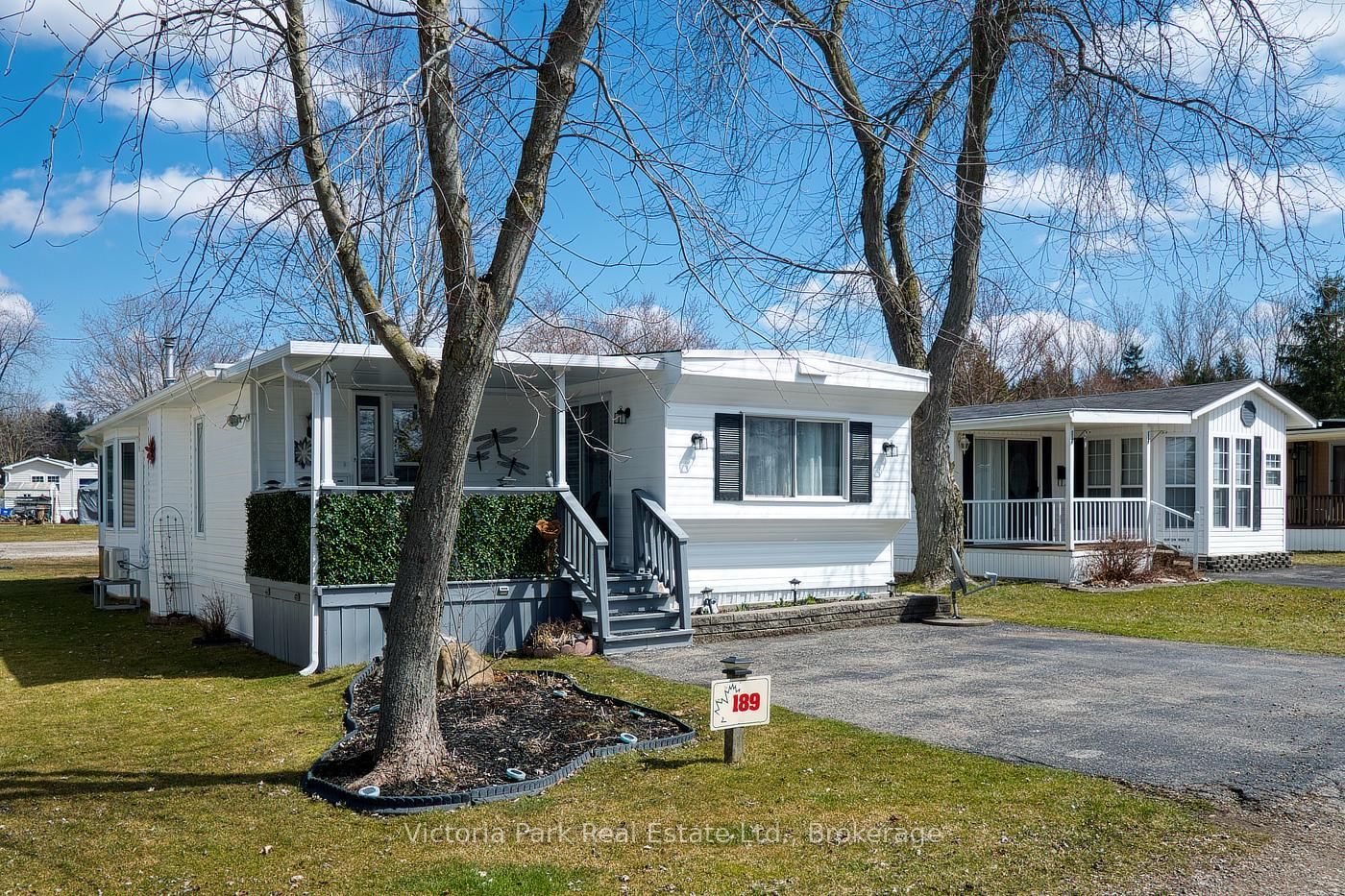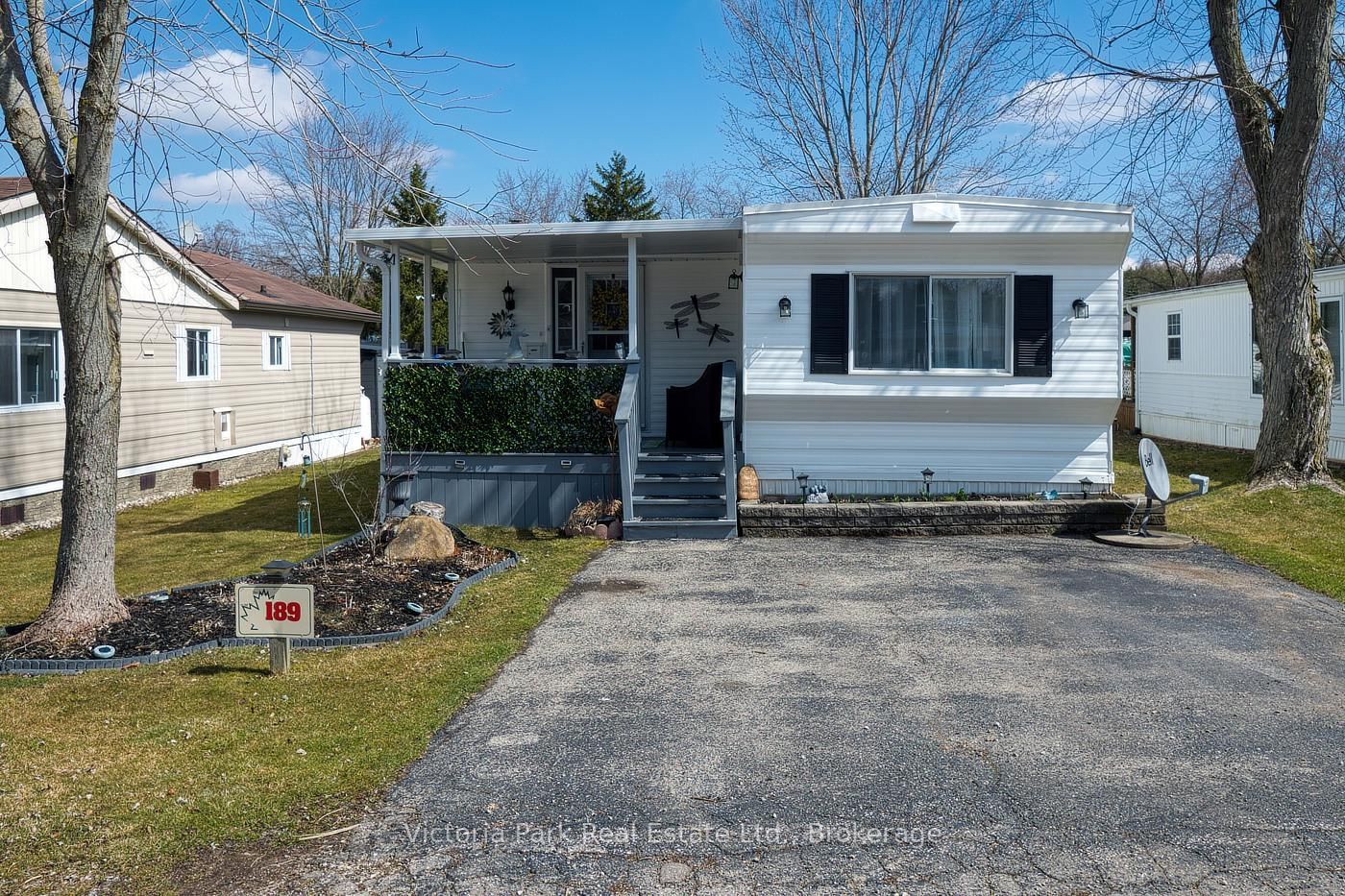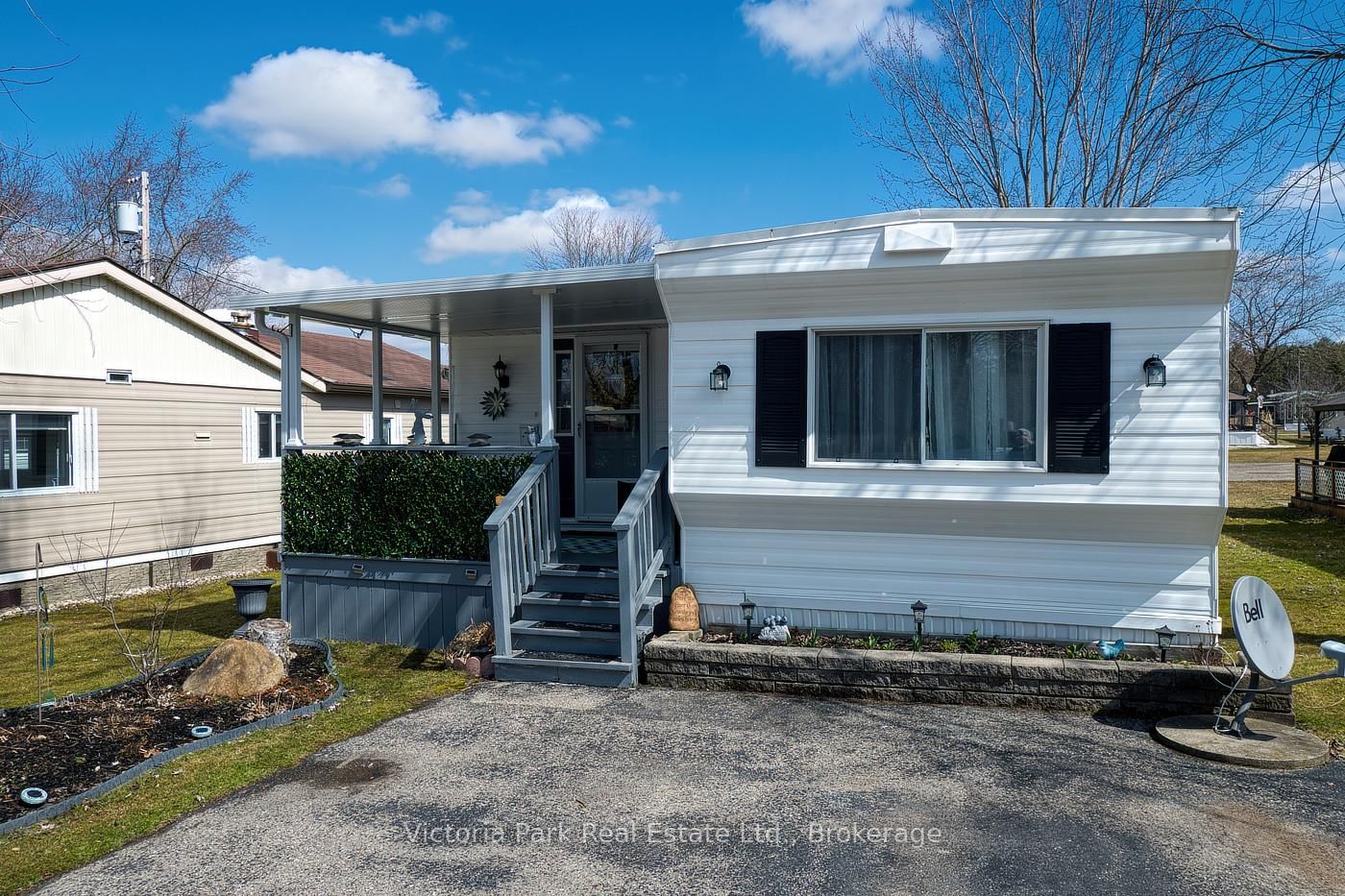Overview
-
Property Type
Leasehold Condo, Bungalow
-
Bedrooms
2
-
Bathrooms
1
-
Square Feet
1000-1199
-
Exposure
West
-
Total Parking
2
-
Maintenance
$1,096
-
Taxes
n/a
-
Balcony
None
Property description for 189-580 Beaver Creek Road, Waterloo, N2J 3Z4
Estimated price
Local Real Estate Price Trends
Active listings
Average Selling Price of a Leasehold Condo
May 2025
$474,054
Last 3 Months
$465,723
Last 12 Months
$476,771
May 2024
$530,809
Last 3 Months LY
$525,300
Last 12 Months LY
$503,932
Change
Change
Change
Historical Average Selling Price of a Leasehold Condo in
Average Selling Price
3 years ago
$553,208
Average Selling Price
5 years ago
$322,625
Average Selling Price
10 years ago
$564,880
Change
Change
Change
Number of Leasehold Condo Sold
May 2025
16
Last 3 Months
21
Last 12 Months
18
May 2024
19
Last 3 Months LY
24
Last 12 Months LY
19
Change
Change
Change
How many days Leasehold Condo takes to sell (DOM)
May 2025
45
Last 3 Months
43
Last 12 Months
44
May 2024
23
Last 3 Months LY
26
Last 12 Months LY
33
Change
Change
Change
Average Selling price
Inventory Graph
Mortgage Calculator
This data is for informational purposes only.
|
Mortgage Payment per month |
|
|
Principal Amount |
Interest |
|
Total Payable |
Amortization |
Closing Cost Calculator
This data is for informational purposes only.
* A down payment of less than 20% is permitted only for first-time home buyers purchasing their principal residence. The minimum down payment required is 5% for the portion of the purchase price up to $500,000, and 10% for the portion between $500,000 and $1,500,000. For properties priced over $1,500,000, a minimum down payment of 20% is required.






































